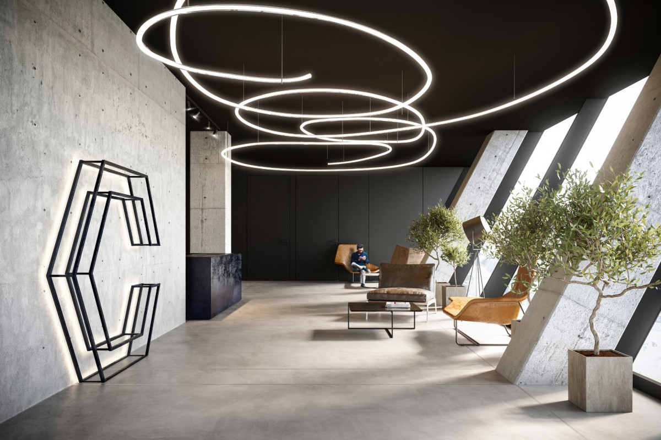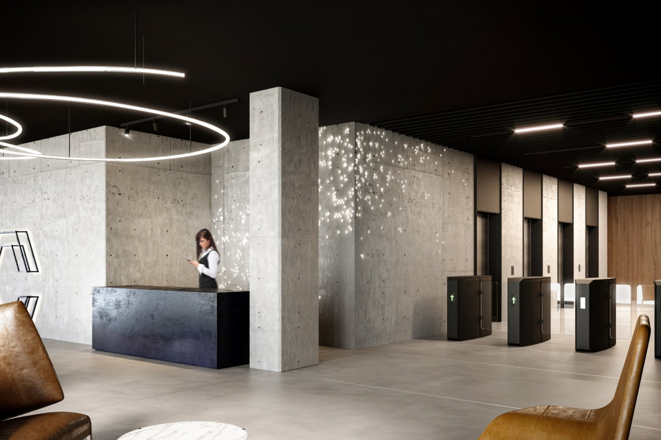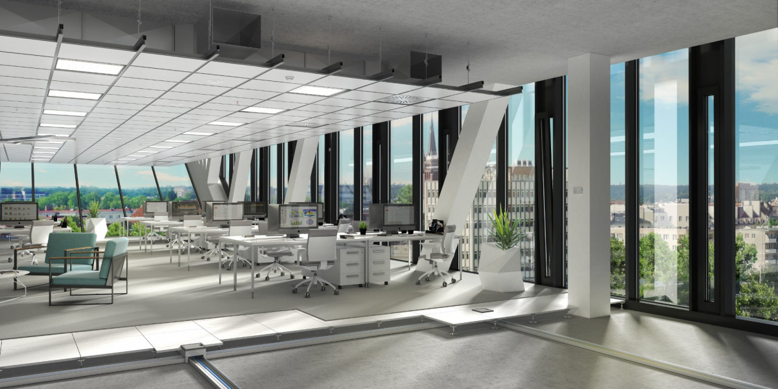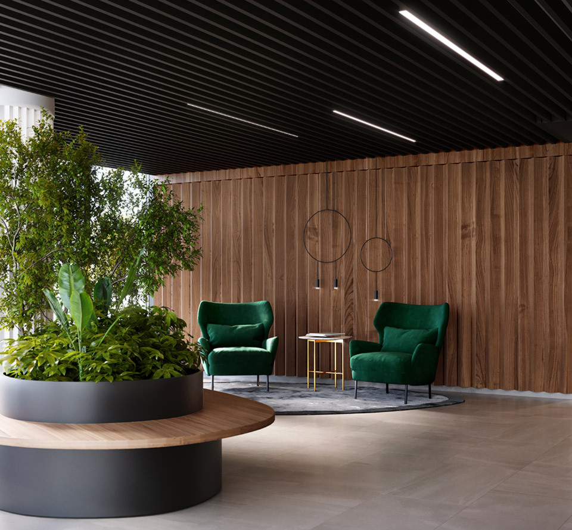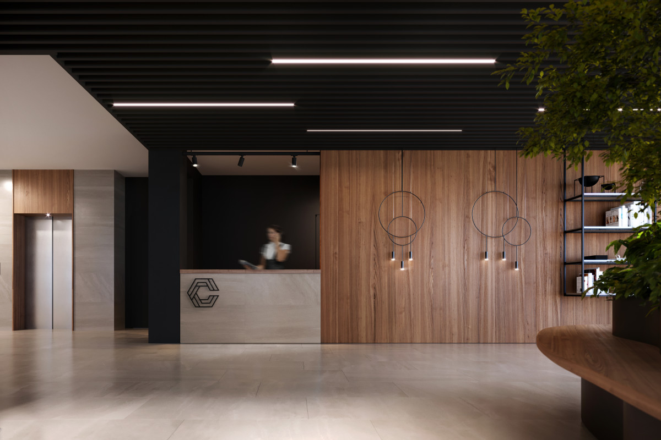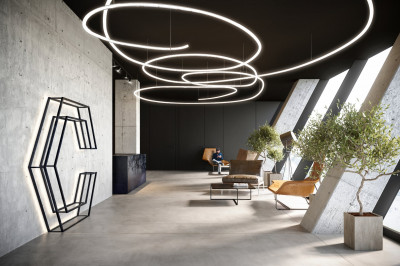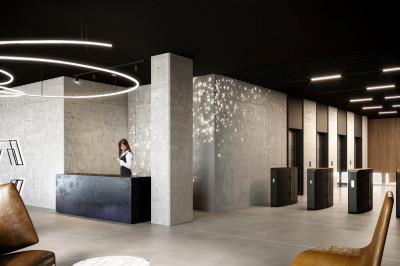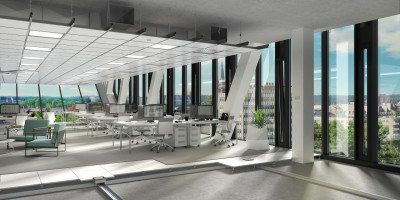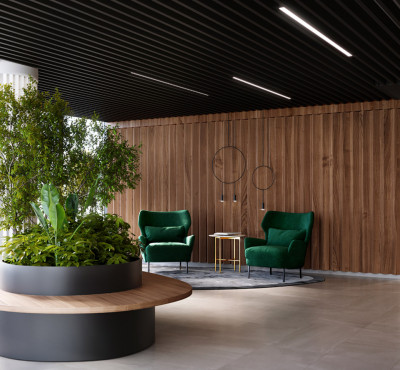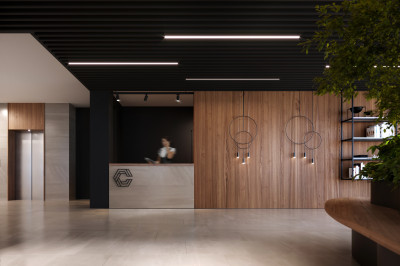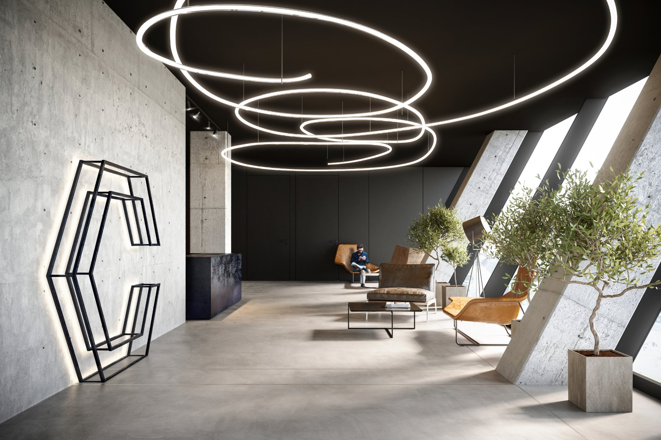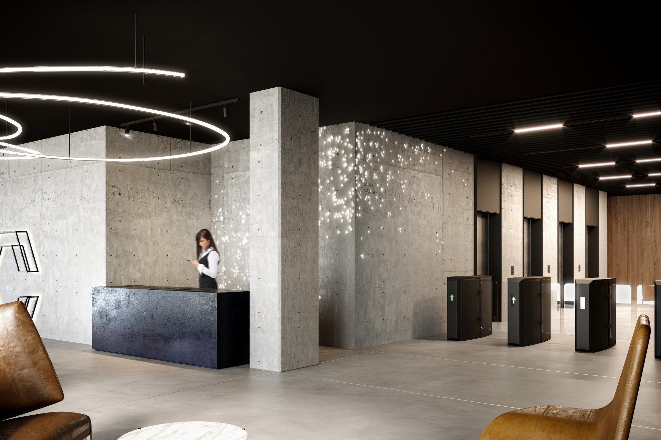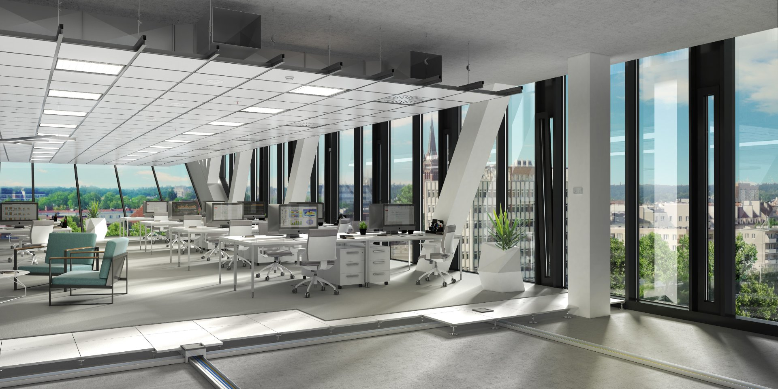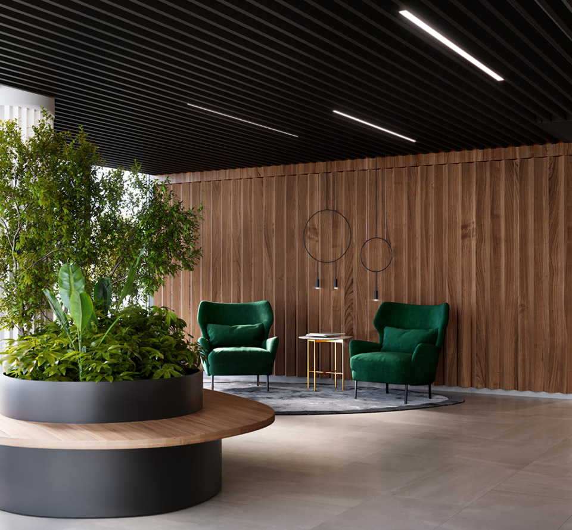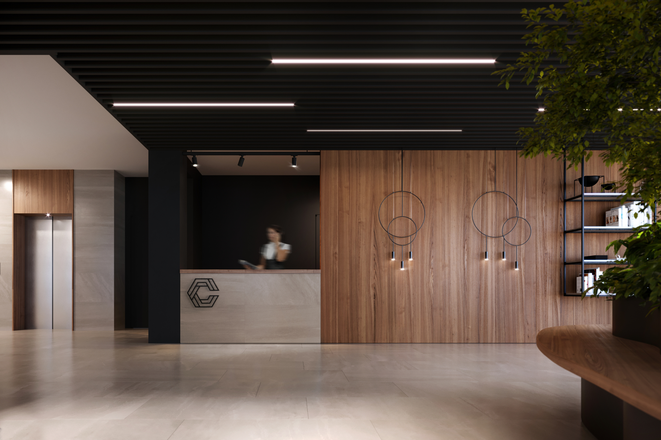Amenities
- Attractively arranged common areas
- Infrastructure for cyclists (changing rooms, showers, car parks)
- Internal patio, "Aleja Kosmonautów" public space and a recreation terrace
- Gastronomy zone, retail outlets and service points on the ground floor
- Underground parking
- Free Wi-Fi zone
- Hampton by Hilton Hotel*** business class


 Power generator
Power generator Uninterruptible Power Supply (UPS)
Uninterruptible Power Supply (UPS) Building control system
Building control system CCTV
CCTV High-speed lifts
High-speed lifts 2 stairwells (levels +1 to +6)
2 stairwells (levels +1 to +6) IP telephone exchange
IP telephone exchange Structured cabling
Structured cabling Building Management System (BMS)
Building Management System (BMS) Fire alarm system, alarm system
Fire alarm system, alarm system